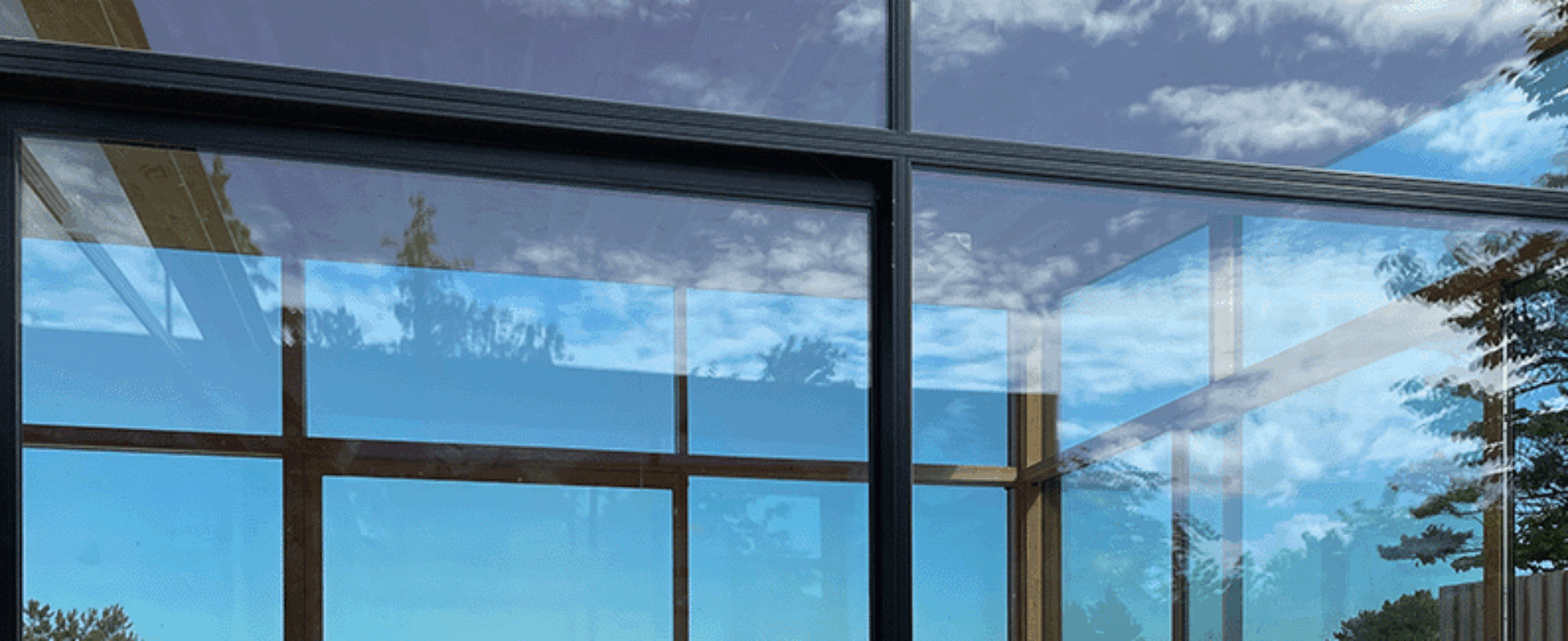A decade ago, we had a vision of a home that could support daily life in harmony with nature. Years of dedicated engineering and design development have made our vision a reality, and we are proud to offer OUTSIDEINHOUSING to others who share our passion for cultivating a sustainable lifestyle.
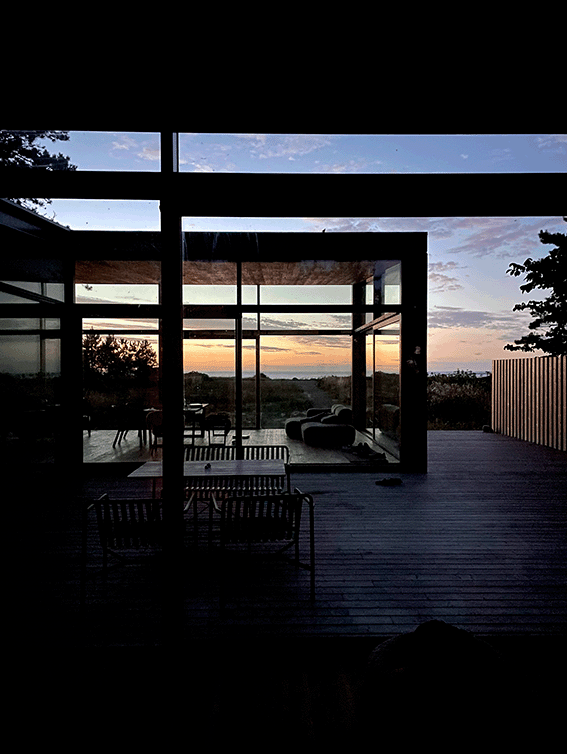
The first home was completed in 2022, and serves as showroom and a space where we personally put design to the test of family life. We welcome you to experience the quality of design and construction by arranging a visit to the original OUTSIDEINHOUSING, on the coast of Sjællands Odde.
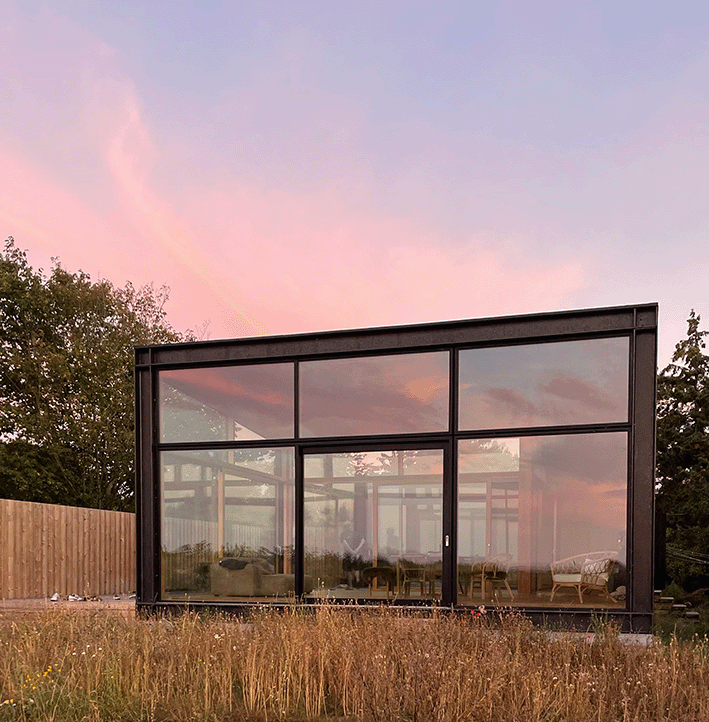
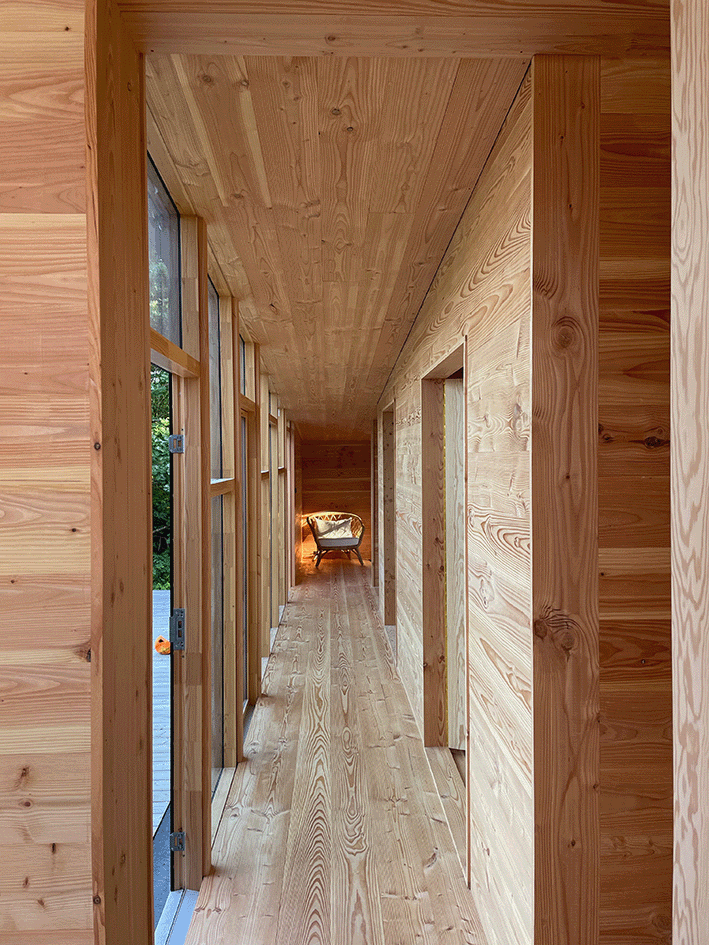
Every family is unique. We work with each client to adapt the design, ensuring a home perfectly suited to your lifestyle and location, at a fixed cost. As architects and engineers we bring decades of professional experience in design-to-build projects at every scale.
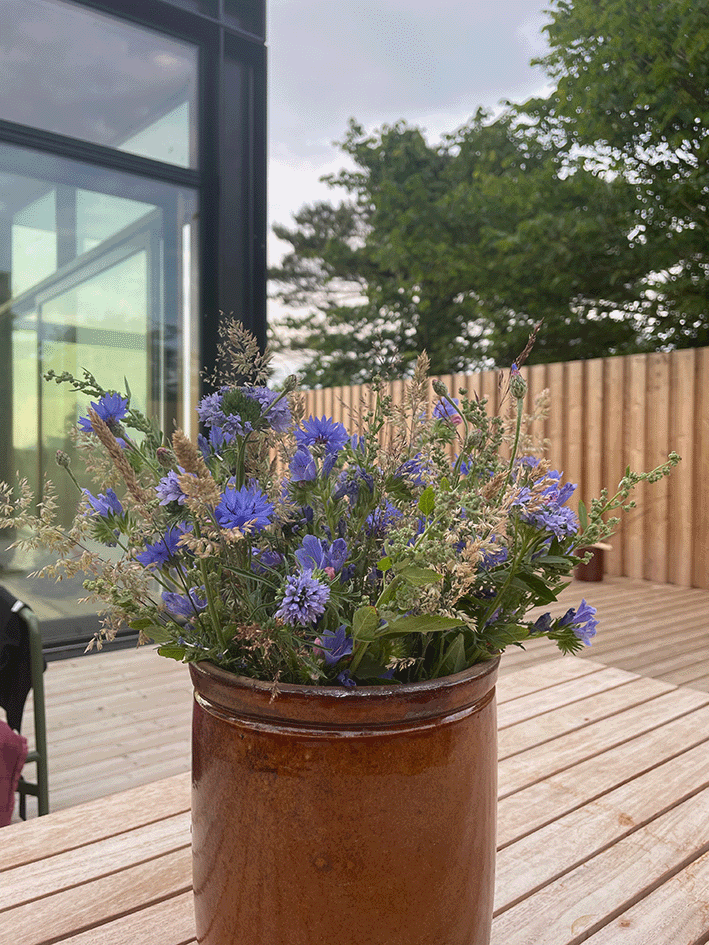
Solid, sustainable nordic style
The unique design, materials and construction of an OUTSIDEINHOUSING treads lightly on the planet, while making a close relationship to the natural wold a part of everyday life.
The solid, steel beam frame offers 100% renewable and reusable building components, while opening up the architecture design to the free flow of light, air and life between outside and inside.
Raised above the ground on sturdy steel posts, the home’s impact on existing terrain is minimal. In contrast to traditional construction, the building does not require regrading or excavation of existing soil.
Stepping inside, the interior is finished entirely with fragrant Douglas Pine. This non-gassing material is not surface treated, and 100% reusable.
Triple-glazed, wood-framed windows and doors maximise passive solar warming, while minimising the home’s energy use and materials footprint. Natural ventilation ensures healthy, low-impact air circulation in warmer months.
OUTSIDEINHOUSING is delivered prefabricated, and can be assembled in a few days.
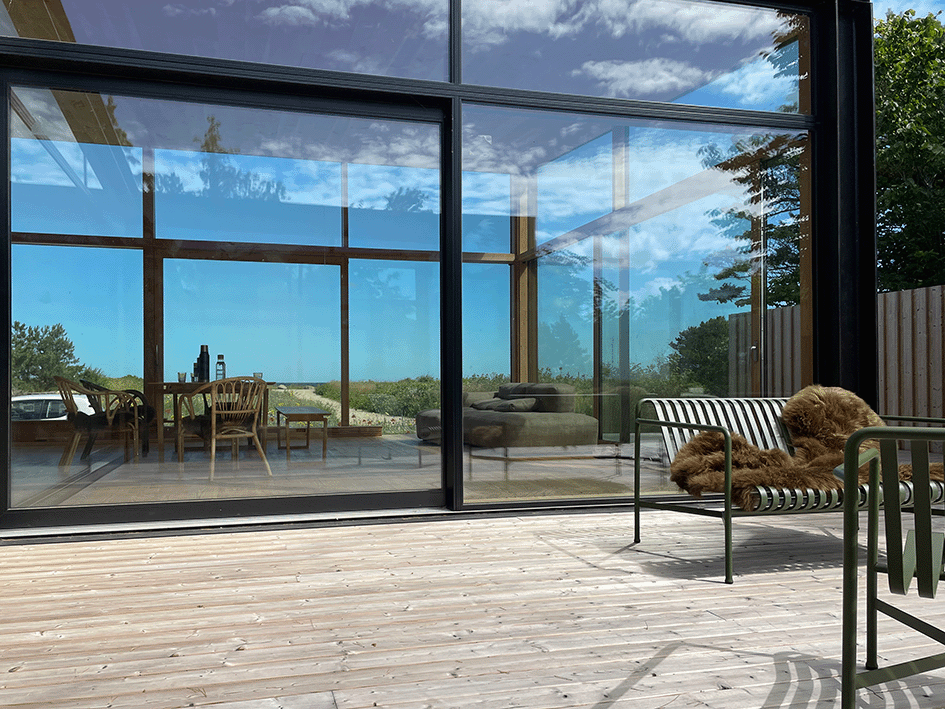
For a preview of what daily life in the house could be like, and to see new variations under construction, follow OUTSIDEINHOUSING on instagram. To schedule a visit, with questions – or just to talk about sustainable living, you can always reach us at info@outsideinhousing.com
– Julie and Mads
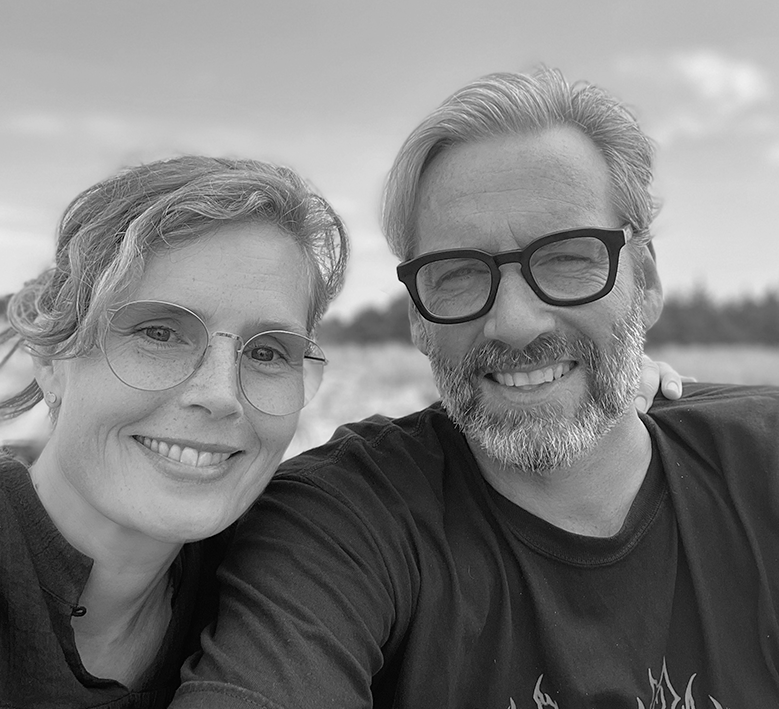
© 2023 outsideinhousing
